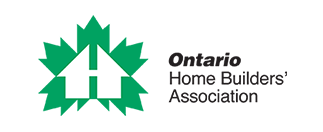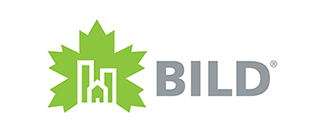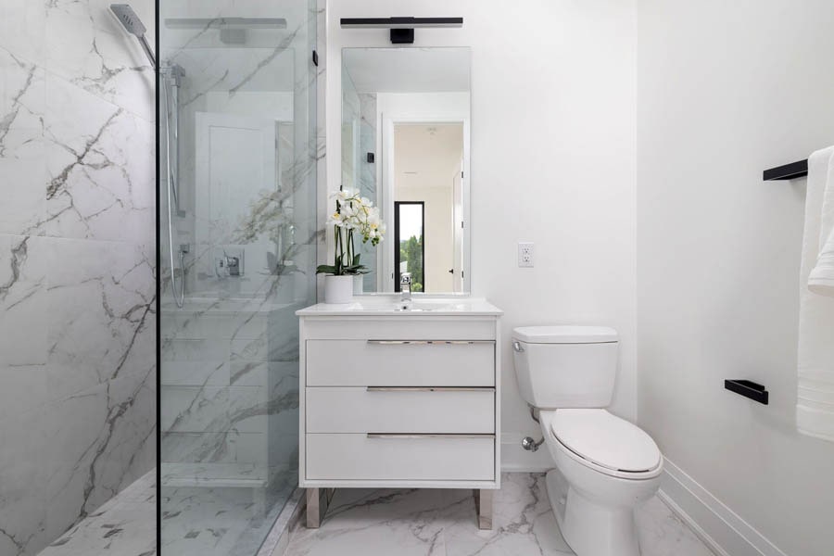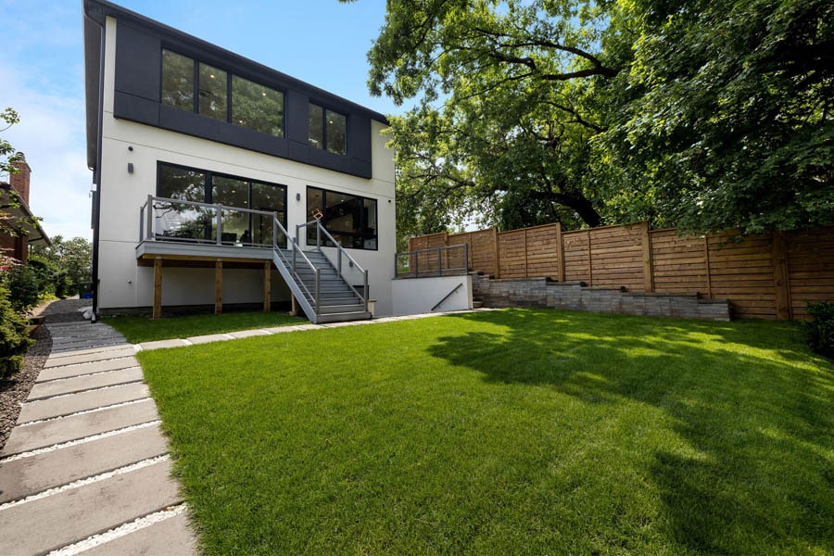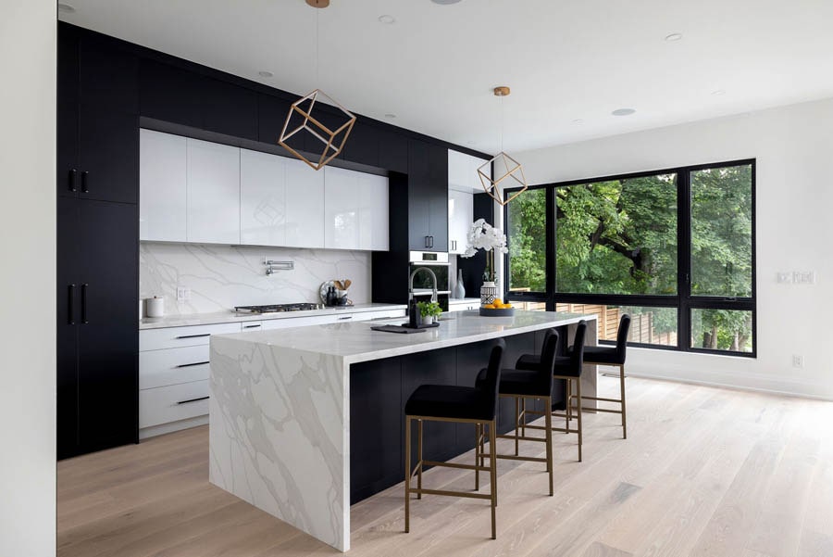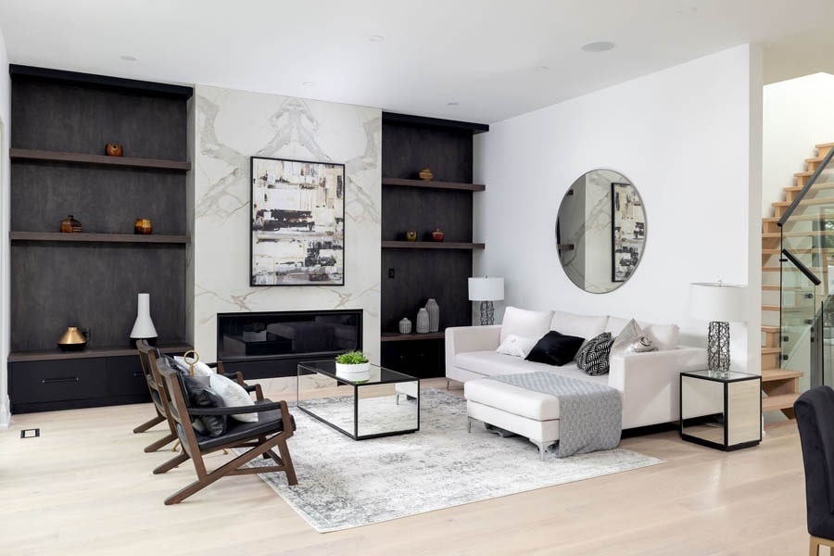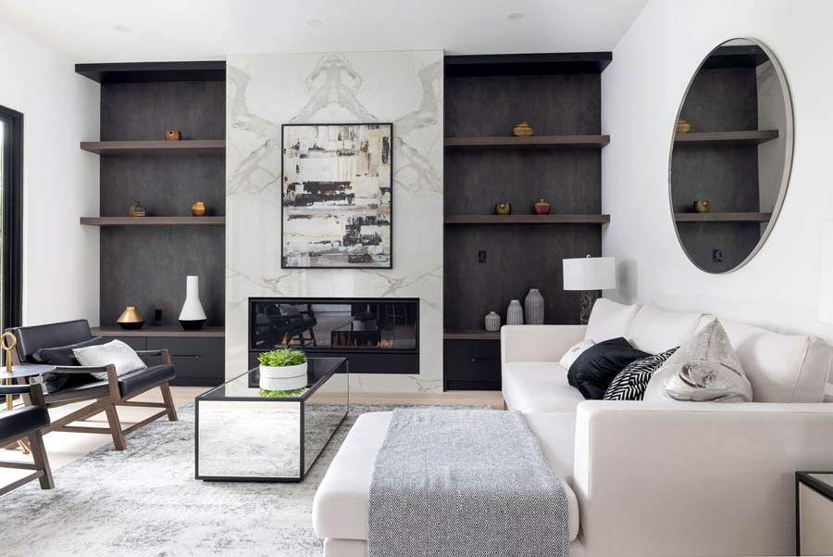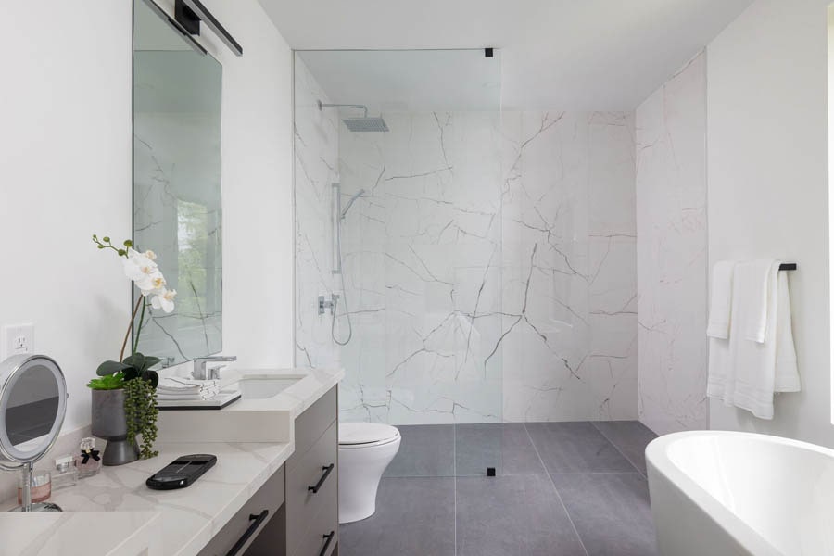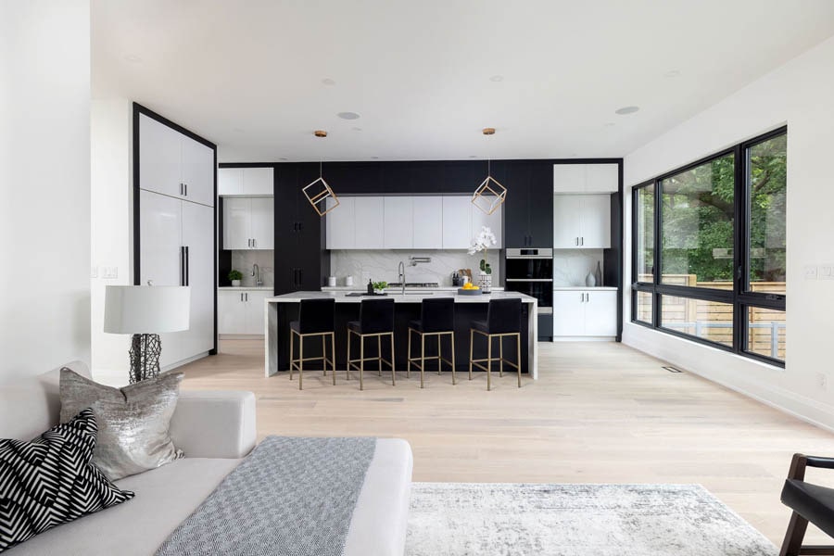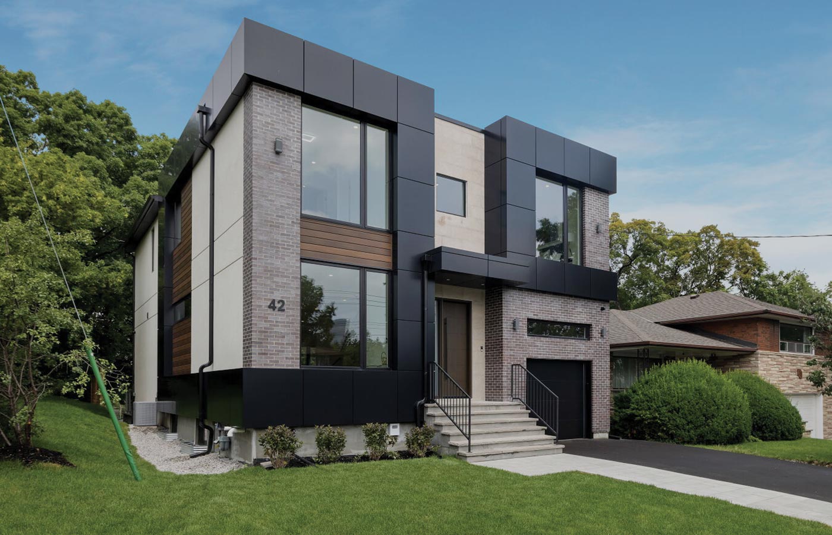
TORONTO CUSTOM HOME BUILDER
Start with a Vision
ALBO Homes proudly services Toronto and surrounding cities for all types of custom home projects. Our goal is to provide exceptional customer service and full transparency of process and cost for your design and build projects.
Request a Consultation
CUSTOM HOME PROJECTS
ALBO Homes has a large portfolio of designed and build homes all over Greater Toronto Area. Ask our project manager for scheduling a visit to current job site and see ongoing progress of homes being built.
Variation of finishes and design options
Morbi lobortis netus ac eget at montes.
Have the house designed the way you see it
We understand the importance of uniqueness while designing each bathroom and kitchen space for our client. At the same time it has to make sense with overall theme of house design.
ALBO Homes provides options for interior rendering prior to construction in order to see how the end result will look and potentially make changes.
Custom Home Building Process

Initial Consultation with Client
The purpose of initial consultation is to outline all of your objectives and visions for design and build project. At this point our representative will sit down with you to discuss your ideal house to build, expectations, time lines and our availability. First step is building trust and getting to know each other. You should know and trust custom home builder that you are hiring for such projects.
Our project manager needs to understand if we are a good match for your home construction and will be able to reach your expectations. We want to bring maximum to the table, but sometimes timing or budget does not work out with home owners that are considering to work with ALBO Homes. It is ideal to hear full expectations and idea on future house from client to analyze entire scope of work and potentially break it down with estimated costs.
Before fully committing to building new home, we can advice on approximate cost and even see if your lot allows size of construction that you want to achieve. With quick zoning and bylaw research, ALBO HOMES architects can guide limitations of your property or land you are looking to purchase.

Starting with Proposal for Design Services
Working with Toronto’s top custom home builders you will receive proposed design for your house. Our team will start with leading questions and vision that you may have for new layout. Depending on your thoughts and budget we will come up with new proposed design with revisions until you are satisfied with finishing details for the home. Clients can select one of our packages for design options that start from basic drawing to full package ready with 3d renderings to be submitted for permit application.
Basic package are for home owners that know exactly what they want and are not interested in creating visual design of exterior or interior space. Basically we would create drawings that are yet to be reviewed by structural engineer and later submitted for permit with other documents. Survey or arborist reports are not included in most basic drawings package for home addition or new build.
Most inclusive package has everything that may be required for permit submission. This will include your original floor plan and 3d drawings to help visualize the end result.

Architectural and Mechanical Drawings towards Permit
If proposal for drawings is accepted by client, we start the process right away. Once again, depending on selected package, with architectural drawings it may or may not include engineering verification, land survey, mechanical drawings, arborist report, designated substance report and other necessary documents city may require for construction.
Once the concept is approved, our architect and structural engineer will create a set of drawings for city’s approval. Toronto home builder should have trusted architect and work hand to hand with mechanical engineer for air system flow in your new build house in Toronto. Some customers come to us with already completed drawings or even approved permits for the build. This type of home construction can be arranged as well.
Timing depends on amount of work required, if committee of adjustment is in the plan and typical timing for city approval. Although timing for permit approval in Toronto can be obtained in 3-4 month, some protected areas closer to green belt may take more than a year.

Selecting Finishes and Adjusting Budget
Before signing an agreement with ALBO Homes we make sure our clients understand how much their project is going to cost. New home construction is broken down into 30-40 different stages and given an approximate estimate for each of one. Of course it may change, due to different material selection, market fluctuation and trades selected for each stage of construction.
To give you more ideas and understand what can be done for the custom home build, our team will need to know your minimum and maximum budget. There are few different ways to approach expenses and ALBO HOMES will suggest approximate costs for all details. Luxury and modern finishes require more room for your set up budget. ALBO Custom home builders in Toronto will give examples and methods of calculation for your new home.
Plans can be adjusted last minute before sending for the permit in case the cost of design home is not within initially assumed budget. For the same reason different finishing materials can be suggested to client to lower costs.

Agreement for Building with ALBO Homes
Separate contract is created for each new home construction or home addition with renovation. Our fee is based on size of the project and complexity. As a company we want to charge a fee of approximately 10% of entire home construction cost but it varies with size. If clients signed with ALBO Homes with promotion on drawings, fees are waived as soon as we start the job.
There are two types of contracts that ALBO Homes can offer. Only smaller home renovations and additions can be proposed as fixed cost contract. Based on issued permit and all selected materials we can calculate expenses and agree on fixed cost. New home construction is more complex and timely process that is agreed with ALBO Homes as fixed management fee plus all expenses for construction.
Payment process is very simple and transparent. Fixed cost contract has a breakdown of when each invoice will be sent (based on completion stages). Fixed fee contract for new home construction has a builder fee broken down into 4 stages, while ongoing invoices are sent as soon as work is completed and material needs to be ordered.

Management of Home Construction
It all starts with creating a schedule and selecting trades to do all the work. In the beginning there will be a lot of expenses for pre-order due to complex timing from manufacturers and suppliers. For example windows and roof trusses may take up to 10-12 weeks to arrive from purchasing.
ALBO HOMES prioritizes providing information of all steps to customers before construction is started. Construction manager – one of our Toronto custom home builders will provide the plan for home construction with details about steps and details. Before demolition or excavation, our crew will protect adjacent structures or areas that are sensitive and can be damaged. Each step of construction will end with detailed cleaning of site.
Typically we schedule weekly or biweekly meetings with clients to provide progress updates and share all information about the project. ALBO Homes project manages keep home owners informed about next stages, payments for orders/work and all inspections.

Inspections and Final Walk Through
You are finally there and have your new custom home completed by ALBO HOMES – custom home builders. For the duration of the job, dust may have been trapped in new ducts and areas that are hard to reach. We will vacuum entire place and have it move in ready. For investors or other real estate purposes we arrange staging and professional photographer session. Designers may suggest what furniture works better for the layout.
The last walk through the house should be made with construction manager is for final inspection. You have waited a long time to move in and enjoy your new custom home with all family members including kids. Some homeowners will forget that each detail and finish requires specific attention and will not go through them with the custom home builder. We strongly recommend doing final inspection for identifying if anything requires last touch ups.
ALBO Homes provides move in dates for client when everything is complete. It is understandable that while furniture is being delivered, some damages to paint and drywall may occur. We are happy to help sending painter for minor fixes and you can enjoy your newly built house.
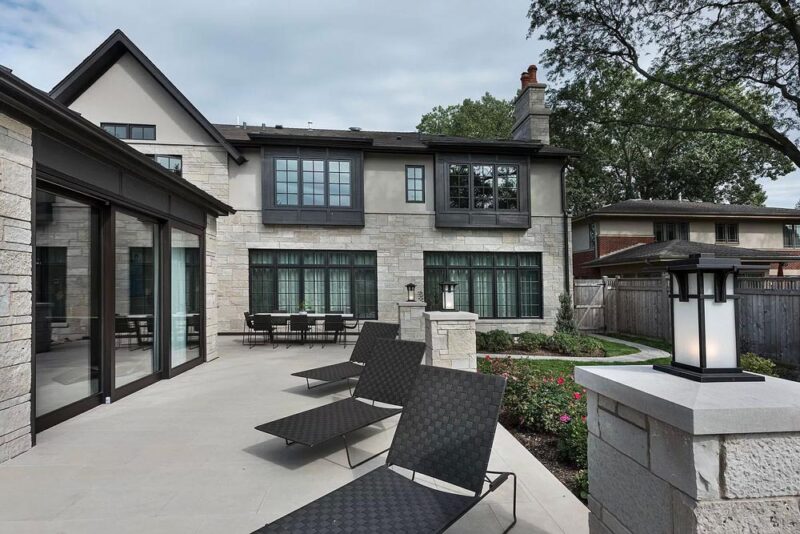
Style of Neighbourhood
Morbi lobortis netus ac eget at montes.
Traditional Homes
Very often our clients want to build new home in Toronto neighborhood with keeping traditional style that matches specific area.Interior can be completely different from outside finishes and you would be very surprised walking into newly built traditional exterior house.
Not everyone wants to stand out and completely break the feeling of consistency in style of that exact area in Toronto. For example Royal York and Kingsway have more traditional and contemporary projects, although modern homes keep popping up here and there. Our team can easily match the style and theme of the area with custom touches that will make house match and slightly stand out with elegance.
Now Popular in Toronto
Morbi lobortis netus ac eget at montes.
Modern Homes
Most of our jobs fall under Modern Homes category. This is what our project managers and architects truly thrive and specialize in. Every project is very unique and challenging with modern finishes, open concept and avoidance of bulkheads throughout the house.
Younger home owners and more growing neighborhoods have preference in more modern exterior and interior finishes with large windows and completely unique style. Custom Home builders in Toronto try different approaches to construction and designing of such houses. ALBO Homes have built enough modern homes for demanding clients to know what to expect and how to control the flow of work.
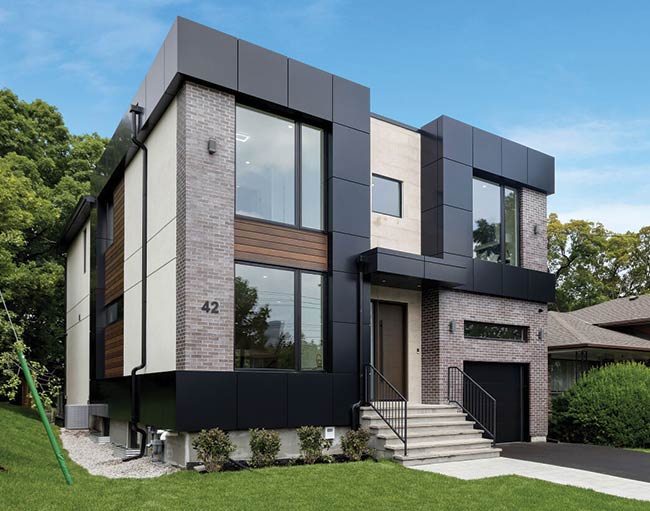
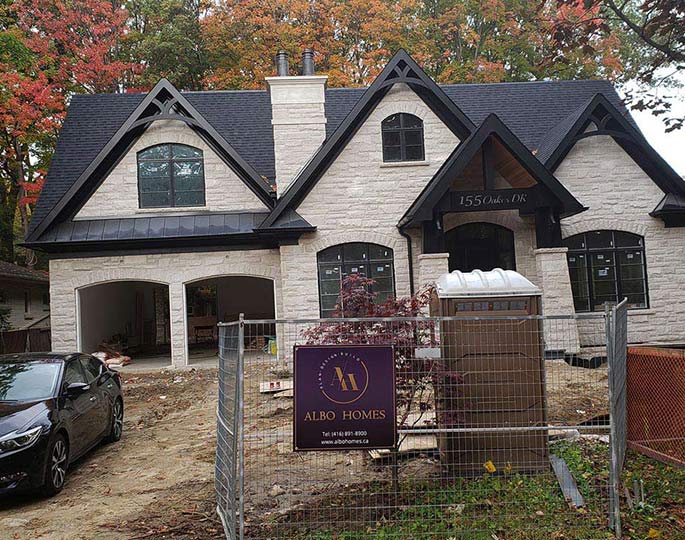
Exploring the Possibilities
Morbi lobortis netus ac eget at montes.
Luxury Homes
Probably the most complicated projects that are out there labeled luxury. But what does it actually mean? How are they different from other homes and what builders do to complete these projects on time? Luxury custom homes stand out with materials that are used everywhere throughout the house. Everything is literally unique and top notch. Materials are shipped literally from all over the world to satisfy the looks desired by the customer.
It could be Italian marble and Brazilian hard wood floor, Persian carpets or Spanish cabinets. The most important part of luxury home construction is careful planning and exact selection of materials that client or appointed designer.
Custom Home Builder Toronto Projects
ALBO Builders can help you to build your dream home in whatever style you prefer. If you’re a first- time homeowner you may start your property journey with a modest home that requires little maintenance. Perhaps you’re in the market for a luxury home with all the modern conveniences, boasting energy efficient and environmentally friendly features. ALBO can design and construct any type and style of new home in Toronto.
The experts at ALBO home builders have years of combined experience and they can help you choose the custom home to suit your lifestyle no matter what your personal tastes or budget. We are creative and can help you design customized house to include the architectural features that you’d prefer, combining materials and features, so that your home is as individual as your family.
Types of Homes
The experts at ALBO home builders have years of combined experience and they can help you choose the custom home to suit your lifestyle no matter what your personal tastes or budget. We are creative and can help you design customized house to include the architectural features that you’d prefer, combining materials and features, so that your home is as individual as your family.
Average cost of building custom traditional home starts from $340 per square foot. Time to build such home is shorter than other types of homes due to simplest designs, availability of finishes from local suppliers and installation time on products.
For new construction of modern homes our custom home builders Toronto start budgeting at around $350 per square foot. Modern style houses have large windows that can easily increase overall cost of the house. Please not that all builders calculate landscaping as extra cost to overall construction of your home.
The costs for classic homes are relatively moderate. Usually home owners will not see 10 foot high ceilings and expensive finishes that increase the costs of construction. Our benchmark for classic homes in Toronto starts with $340 per square foot and can go higher with different size and complexity. Tight spaces and uncomfortably close neighbour homes may require shoring systems.
ALBO Homes does not build regular small cottages with 2-3 bedrooms that you can see all over Muskoka. The specialty of our Toronto custom home builders are luxury cottages and log homes that stand out and look like modern resort in the wilderness of Ontario. The costs start at $280 per square foot.
OUR WORK FROM CLIENTS’ VIEW
FAQs
After initial deposit is made, each step of the job is separated and labour paid upon completion. Materials are purchased from suppliers and deposit is required. For example: before starting framing, costs are provided and client selects preferred option. Lumber is ordered from supplier right away. Framing stage is completed and all expenses are shown to the client, payment for this stage is required to start next stage of the job.
In most projects we require 10% and it is kept until the very end of the project. The last step of the job is walk through for small touch ups and deficiencies. That is when substantial completion is announced and documents are signed for warranty. Each step in construction is different, but most of the time purchasing materials from supplier is required.
Before preparing drawings for your new custom house, you may want to know the bylaws and limitations on the construction. Usually by doing the survey home owners will get exact boundaries of the lot and from the city you can find out height and size limitations of the building on your specific lot. Our in-house architect can do a quick research to understand maximum size of new building without going to Committee of Adjustments.
There is no simple math equation for how much custom home would cost. Ballpark estimating can be done by square footage, from previous similar properties constructed, but it may have up to 20% error. Average custom homes start from $320 per square foot and can go as high as $500 or even more. Preparing final quotation for custom home requires completed drawings with scope of work and exact finishing materials. Even than the cost errors may be up to 5% due to prices of materials changing on the market.
Before any construction begins, homeowner or builder should have approved permits from the city to build the house. Technically to begin we need what we call a builder package. The package will include Building permit, Plumbing Permit, HVAC permit, Elevation drawings and floor plan. Prior to starting any drawing, architects require property survey and sometimes arborist report.
Once all the paperwork is ready for the work, construction of the house starts. Time to build depends on size of the project and complexity. Average complexity house of 3000 square feet can be constructed in 9-10 month. Obviously there can be complications with soil stability, weather and city inspection delays. More detailed estimate of timeline can be given when drawings are completed.
The worst possible decision home owner can make is to hire a builder that is not insured and does not have Tarion warranty. First of all it is illegal to construct new home without Tarion warranty and insurance coverage. If home owner is caught building new home without proper documentation, the city may charge tens of thousands dollars, jobsite shutdown and ever redoing steps of the building process that require proper inspection.
If you currently have a house and planning to renovate it, you may have difficulties adding bathroom, ceiling height, relocating kitchen or other structural changes. While it may be cheaper, renovation will not have complete new house feel that will be built with exact layout you wanted. Custom home build is more expensive than renovation, but it benefits home owners due to lower maintenance fees and any possible floorplan/layout.
Our home building process is fully transparent to all clients. Development of design and architectural drawings in-house allows us to suggest ideas and control budget. By using ALBO management software, you are able to see exactly how the process is progressing step by step with details and direct notifications to your phone. Also we show all costs throughout the project, letting customer see exactly how much money is spent on specific items.
This is not a straight answer, but it all comes down to reputation of the builder, similar jobs, how they operate and what services are included in the home building process. It is one of the biggest financial investments you go through, so the builder company has to be well trusted and prepared for the taking on large projects. Do not simply go for cheapest builder, because you may pay more at the end to redo your home.

